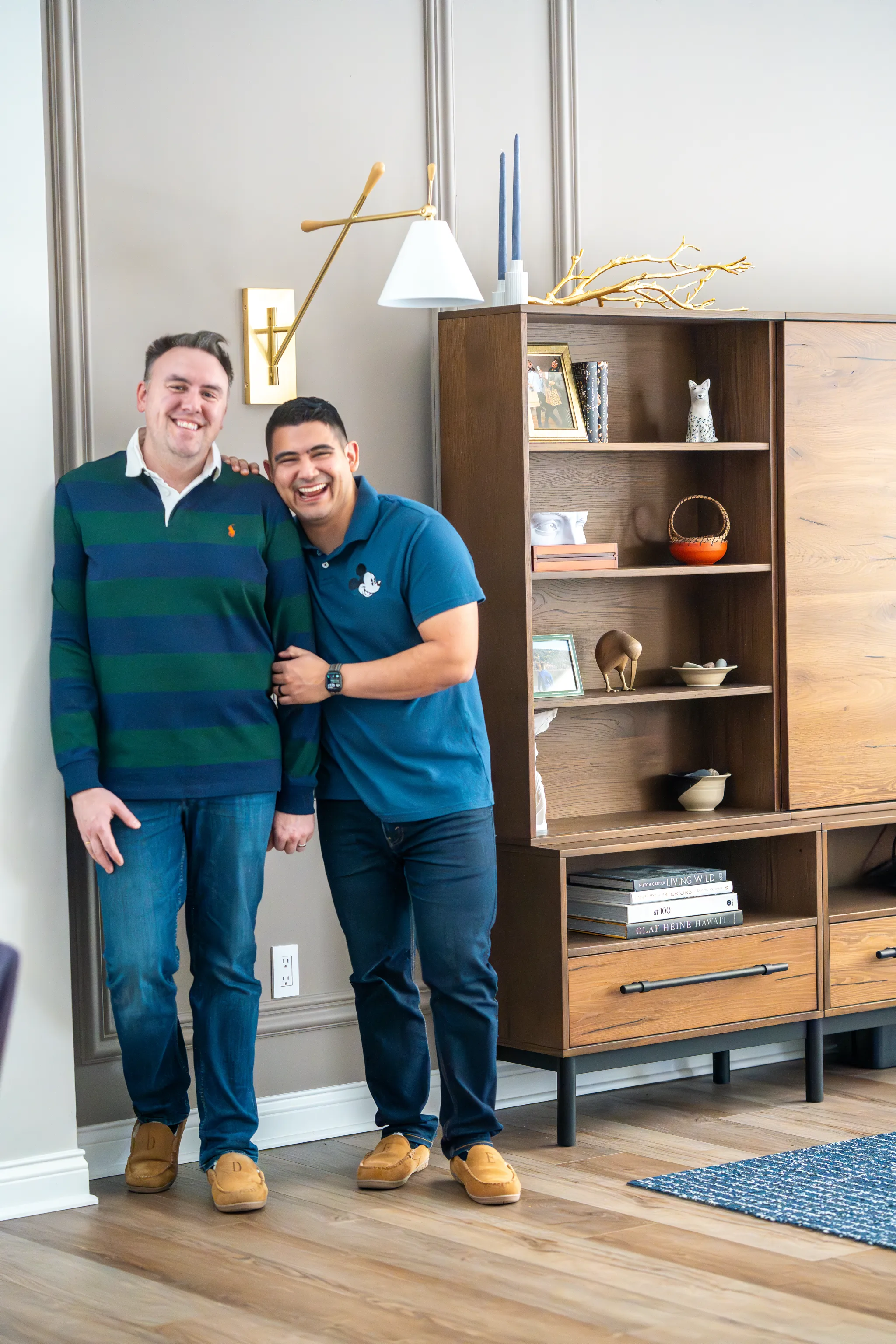
We are Home
Feb 12, 2023
This post is sponsored by Drees Homes, but all opinions are our own. We set out to build the home first and foremost and later entered into a formal collaboration.
Welcoming change
It has been almost three months since we moved into our Monticello by Drees Homes! It is a large home with nearly 6,000 square feet across three finished levels. We built this home as we envision our family growing through adoption over the next few years, and we wanted to be ready for this change. As we live each day here and look ahead, we reflect on a few thoughts that may help you if you ever consider building your dream home.

Be persistent, be involved, but above all—be kind.
Be kind and patient. It’s worth it. The builders and trades along the way work hard to complete projects on time and within budget. Since we lived nearby, one of the best things we were fortunate to do was to be involved. We found that when communicating concerns or requests, it was best to draft our thoughts in a note, take pictures, then, during business hours, message the builder or ask for a phone call. Communication went a long way in developing rapport, respect, and ultimately our satisfaction with everything that is our home!
Additionally, we worked with Armbruster Moving & Storage, agent for Mayflower to help us along the way! Moving is a journey, and the team at Armbruster made the process from moving out of our previous house, into temporary storage and then into our new home as smooth as possible. We couldn’t have moved without Armbruster Moving & Storage.

Favorite features
For two people who enjoy food and cooking, the flow of our kitchen is a dream. We love having the working and prep space near the sink amidst the large island, then an adequate landing area to the left and right of the cooktop. Since we opted for the Butler’s Pantry, it gives us a space to make our morning coffee or evening nightcaps in a beautifully designed contrasting wood that further sets the mood.
Adjacent, of course, is the outdoor living area, which is striking with the stone fireplace and cedar mantle. It will be a fun spot to entertain this spring and summer since we can open the 12′ sliding doors and let the good times flow. The ceiling fan helps circulate the heat as well.
We are looking forward to styling this space for the seasons.


Our family room with a 13′ coffered-style ceiling has abundant natural light from the extended transom windows. It is the perfect spot to relax and enjoy each other’s company or open the wall unit to reveal the television so that we can catch the latest series to stream. We love how the room is open to the rest of the first floor but has a feeling that it is also separate.

Then, our primary bathroom. Along with our mood board from Pinterest, we enjoyed visiting many Drees Homes models in the region to determine the options and finishes we wanted to do in this space. The outcome couldn’t make us more comfortable, and it is a rejuvenating and restful space.
Details, details, details
If budget is a concern and you need to scale, do not hesitate to prioritize structural changes like water, gas, or electrical as you grow into your home. We cannot emphasize enough how crucial specific planning was early in the process. For example, we thought we did an excellent job deciding where the electrical switch locations would be. Then at move-in, we discovered that switches are ordered within the electrical boxes in priority of entering the room from another, which means an exterior switch might be the second switch since the importance of entering the room would be to illuminate the interior! We had an electrician reverse these two switches within the box! That logic makes sense, but training our minds this way took a lot of work.
Drees paved the way to make our vision happen.
The fun of homeownership is genuinely making this house our home. As we hang art and photographs on these walls, we also look ahead to future projects! We’re looking forward to installing our lawn and landscaping this spring which will further expand our outdoor space to enjoy and entertain this summer! We’re considering two big DIY projects: built-in cabinetry for the Study and adding applied molding in the Powder Room.
Becoming a part of the legacy with a builder celebrating 95 years
We are honored to be a part of the Drees Homes family, and their 95 years of experience in the industry is evident in our home and how we worked together throughout the build. Now we’re entering the phase of warranty support, and at our New Home Presentation two weeks before Closing, we met one of the staff members who go the extra mile to ensure everything goes well once we are living here. Drees Homes has proven that they bring on and train incredibly caring individuals who work as a team to give us the best experience possible. We thank the team at Drees for everything. Congratulations to everyone there, and we look forward to our forever in the home Drees helped us create.













